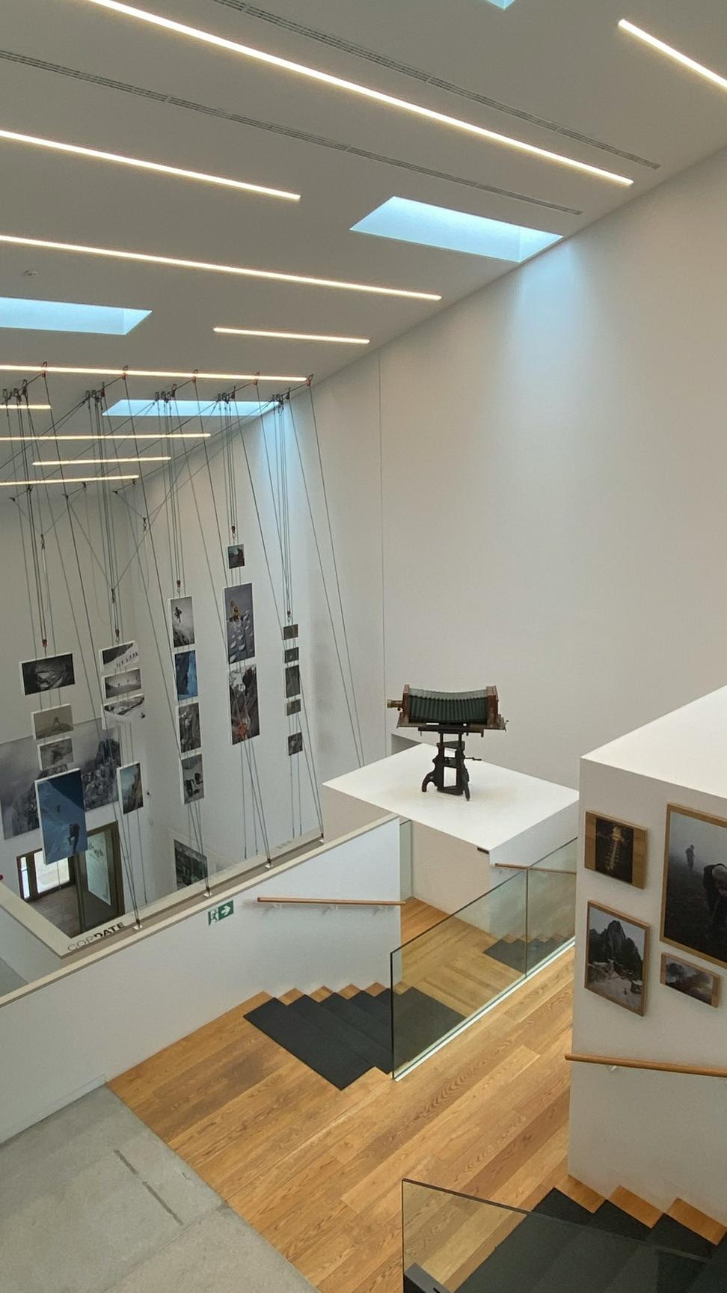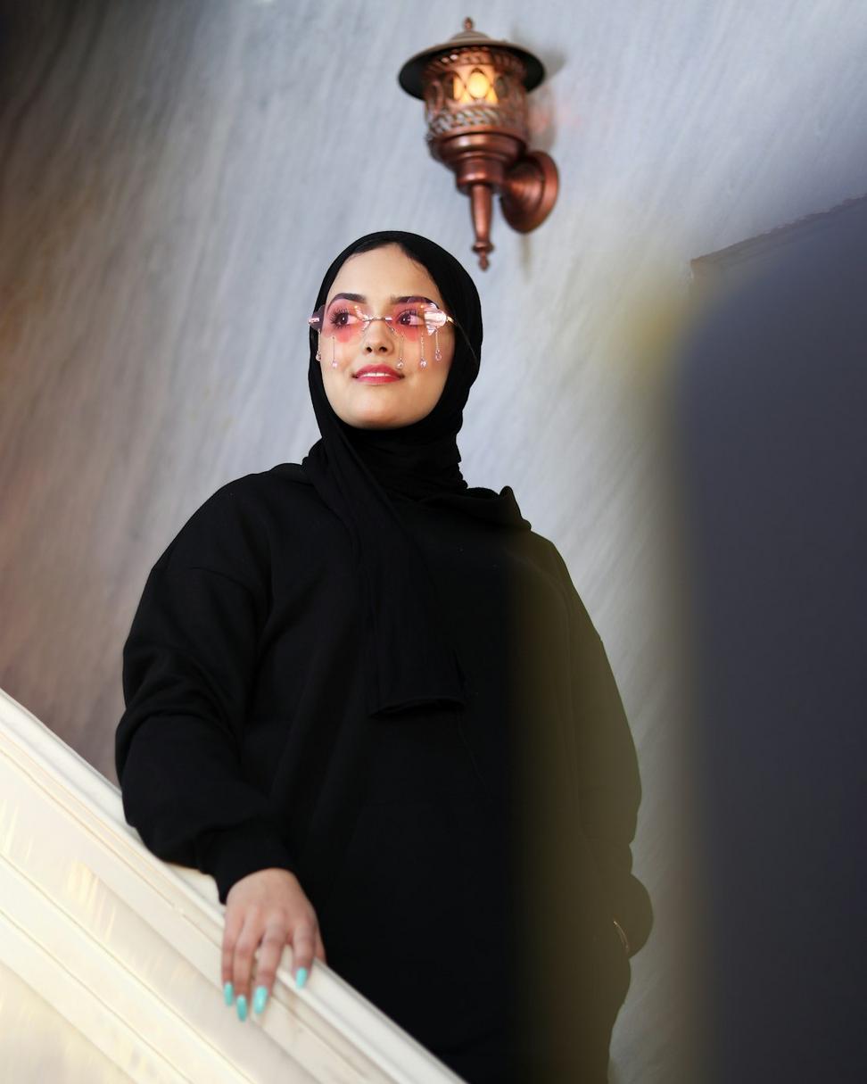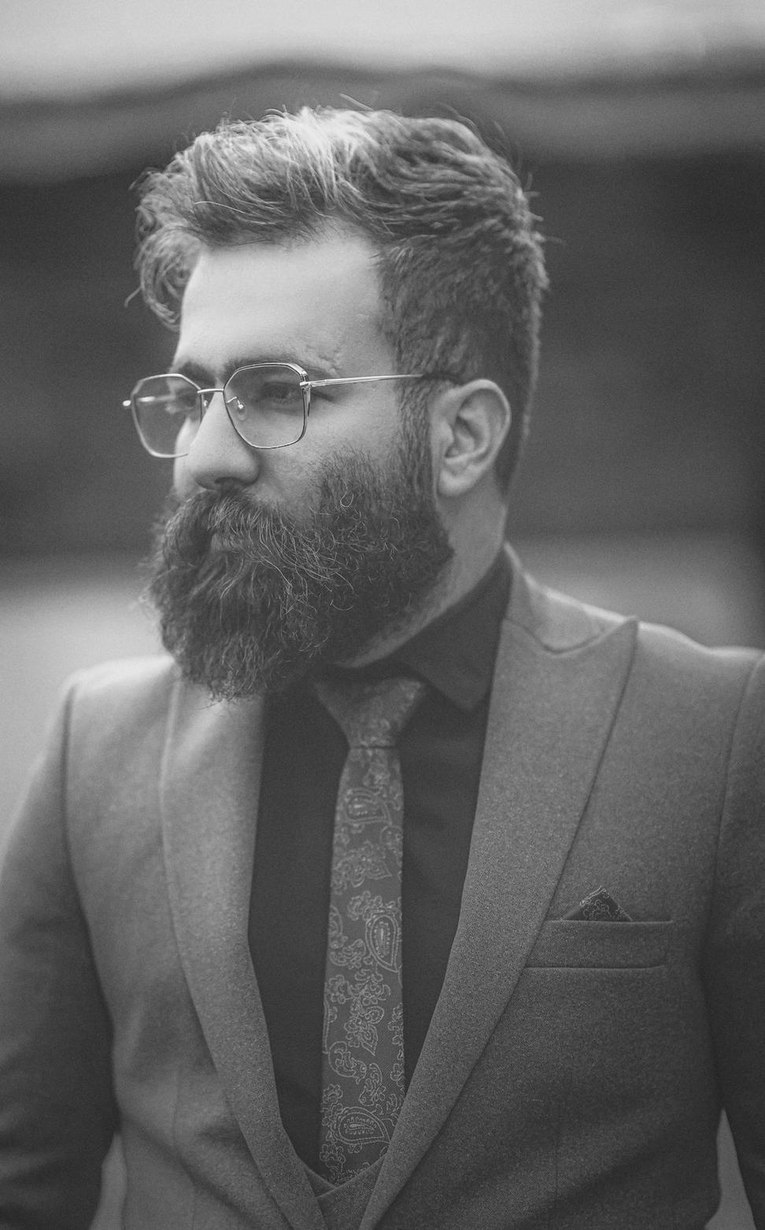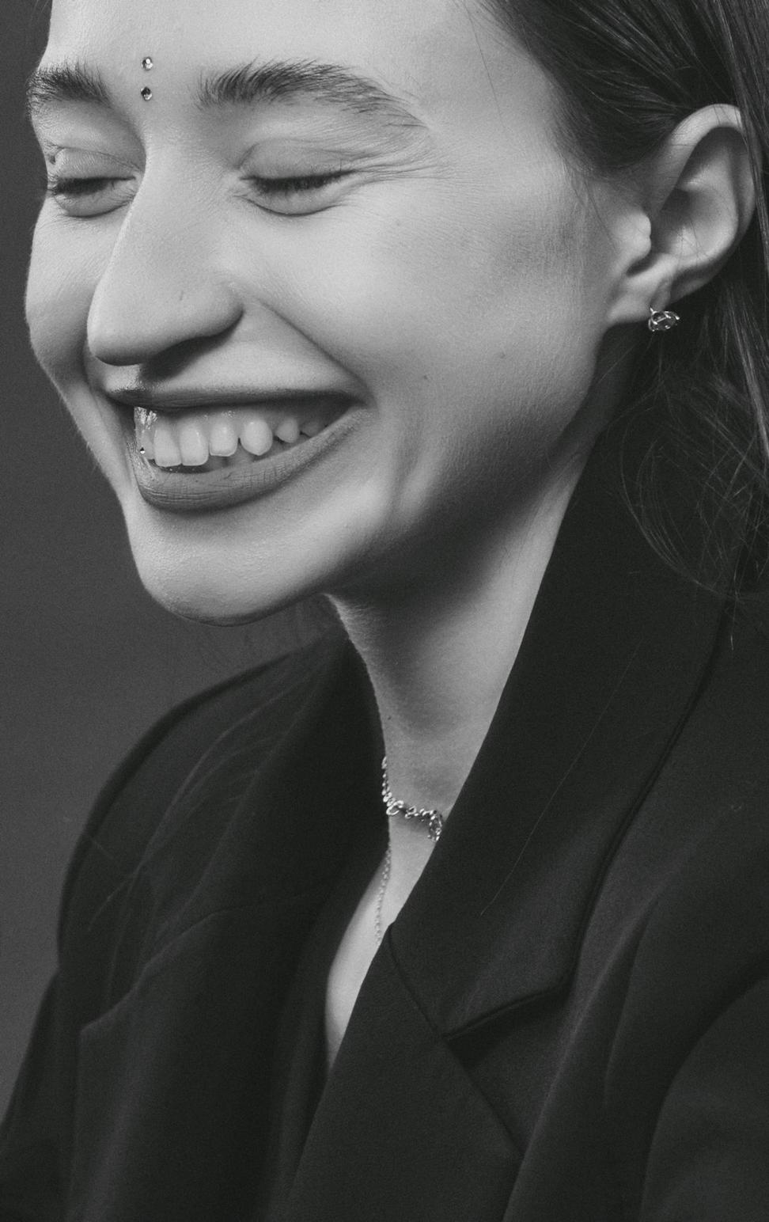
What drives us
Look, we've been around long enough to see trends come and go. What hasn't changed? Our belief that buildings should actually work for the people using them, not just look good in renderings.
Every project starts with questions, not answers. What's this neighborhood really need? How do people actually move through spaces? Can we make something sustainable without sacrificing design? Sometimes we get pushback on our approach, but that's kinda the point.
We're obsessed with details - the kind that most folks won't consciously notice but will definitely feel. That's where the real magic happens, in those tiny decisions that add up to spaces people genuinely want to be in.


